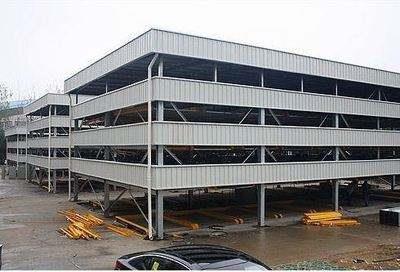Prefab steel strucure car park building are commonly found at railway stations, airports, hospitals and in city centres. They form parts of mixed-use developments, retail and entertainment centres. Car park should be easily identifiable for potential users but at the same time be integrated in the overall urban design. Car park structures are usually above ground normally as permanent structures although there is growing demand for temporary/demountable car parking. Underground and basement car parking is also used, mainly in city centres where high land values make this financially viable.
The steel structure components of prefabricated steel parking lot buildings are processed from raw materials to processing in the factory, which can effectively control the quality of materials and processing accuracy, greatly improving the quality of the building. Production in the factory can also reduce on-site processes, reduce labor intensity and safety risks for workers. This construction method can save on-site processing and installation, greatly shorten construction time, and improve construction efficiency.
Prefabricated steel structure parking lot buildings also have the advantage of being reusable. Steel can be recycled and reused, which not only saves resources but also reduces construction costs. Steel structures have high strength, corrosion resistance, fire resistance, and other characteristics, making buildings highly durable and safe.
Advantages of prefabricated steel structure parking lot buildings:
1. Efficiency: Prefabricated steel structure parking lot buildings have very high productivity, which can make building components first and install them on the main building site, greatly shortening the construction cycle.
2. Energy efficiency: Prefabricated steel structure parking lot buildings save a lot of energy and resources, and have strong flexibility. They can be designed in various forms according to different needs.
3. Environmental friendliness: Prefabricated steel structure parking lot buildings can reduce the waste of building materials, reduce pollution caused by transportation and construction, and thus move towards the goal of sustainable development.
Qingdao KXD Steel Structure Co.,Ltd is one of the leading China prefab steel structure car park building manufacturers and suppliers equipped with professional prefab steel structure car park building factory.
Prefab steel structure car park building.
How to buy your ideal products?
You can provide us your drawing, and we will produce as your drawing. Or give the following information,We have our own designers and could provide full solution drawings and competitive price as per your requirments.
|
Size |
length*width*high, and the ridge height, slope |
|
Crane |
Do you need the crane?If you need please tell me the loading. |
|
Country |
Which country that the building will be? |
|
Design load |
Wind speed, Snow load, Earthquake |
|
Wall and Roof |
Steel sheet or sandwich panel |
|
Insulation |
Fiber glass, EPS,Rock wool,PU,please tell me the thickness |
|
Surface |
Painted or hot-dipped galvanized |
|
Window |
Quantity, material, dimension (W*H) and position |
|
Door |
Quantity, material, dimension (W*H) and position |
|
Accessories |
Down pipe, Eave gutter, Ventilator, skylight etc. |

Welcome to tell us your requirement details on blank as below
Mr.Andy
Email:kxdandy@chinasteelstructure.cn
Tel:+86 532 85397878
Fax:+86 532 85397878
Mobile/Whatsapp/Wechat:+86 13853233236
Skype:andyyu0074
Hot Tags: prefab steel structure car park building, China, manufacturers, suppliers, factory, cheap, custom, cost, quotation, prefabricated, agricultural steel framed buildings, steel construction school, Steel structure chicken shed design, steel frame storage buildings design, structural steel stadium, football field construction design




