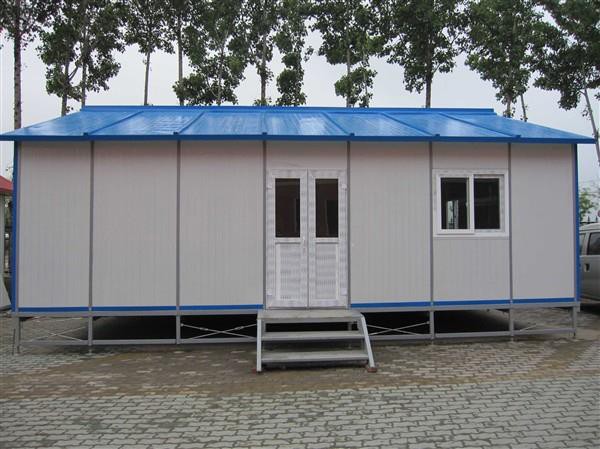Prefab Portable Steel Cabin house manufacturers in china
In modern society, the increasing popularity of a refreshing lifestyle and minimalist home style has led to more and more people wanting to build their own huts in rural or mountainous areas for vacation or retirement. However, traditional construction methods require a significant amount of time and money investment, as well as a significant amount of human resources and materials. Therefore, prefabricated portable steel huts have emerged.
The prefabricated portable steel cabin adopts advanced steel structure technology, and all parts are manufactured and assembled in the factory, and then sent to the site for assembly. This construction method has the advantages of time saving, labor saving, and convenience. In addition, steel structures are also an environmentally friendly material that will not affect human health.
This type of cabin can be used in different environments, including mountains, beaches, green spaces, etc., as it can adapt to different weather and natural environments. At the same time, this type of cabin can also be used as public facilities such as camping grounds or public parking lots, or for short-term tourist accommodation.
The structure of the cabin is sturdy and can withstand strong winds, heavy rain, and other extreme weather conditions. It also has characteristics such as anti-corrosion, fire resistance, and corrosion resistance, so it can be used for a longer time. The design of the cabin is also very beautiful, and different appearances can be customized according to different user needs.
When purchasing this type of cabin, users do not need to consider how to dispose of construction waste or worry about the quality of the cabin. Because it is factory customized, all components have undergone quality testing to ensure quality.
In the future, the new construction method of prefabricated portable steel huts will have more widespread applications. It can not only be used as a leisure residence and tourist accommodation, but also as a short-term emergency housing and public use facility. With the increasing demand for environmental protection and low-carbon living, prefabricated portable steel huts will also play a more important role in the future.
View of KXD Company:

Prefab portable steel cabin house:
1. The prefab portable cabin house or home featured with stronger structure and beautiful appearance. It is widely used as family home, workers' dormitories, office site and temporary hotel etc.
2. The roof type can be double slope roof structure and flat roof structure. And the structure are combined with different type of channel steel.
3. The wall panel and roof panel usually use color steel sandwich panel. EPS, PU,glass wool or Rock wool are provided for your choice.
4. We can provide water system, electricity system, ceiling, floor and other related other facilities such as kitchen,rang hood,stove, washing room with toilet, shower, sink,washing basin etc for your choice.
5. They will be well packed into 20 feet container or 40 feet containers. About 150 square meters material can be loaded into one 40 HQ container.
6. After the steel structure materials arrive on the site, we can dispatch an experienced engineers to your site to guiding the installation and training your workers at the same time.
portable cabin residence building construction technical properties.
The products manufactured by us are ISO 9001- 2000 quality certified.


External and internal wall panels:
A-Internal and external walls: Is double surface color steel sandwich panel with thickness of 50mm, 75mm and 100mm.
B-For heat insulation hard polystyrene foam in 50 mm thickness is used.
C-Heat conducting coefficient is: K: 0.64 kcal/m 2 hc.
Window:
Aluminum alloy window or plastic steel window
Door:
Steel wood door or sandwich panel door
Floor:
Ceramic tile or plastic flooring
Installation
1).Clients need to do foundation after the order, based on our foundation drawing.
2).After container arrives on site, unload the goods, and assemble onsite.
3).We provide supervisor for extra charge if need.
4).Installation efficiency: About four skilled labors can assemble 40 sqm house in 8 hours without accessories.
Foundation Requirements for Prefabricated Houses
1.The foundation of prefabricated houses determines whether the prefabricated houses are stable or not, so the foundation construction of prefabricated houses is very important.
2.The foundation of prefabricated houses is usually hardened with concrete.
3.The thickness of concrete hardened ground depends on the height of prefabricated houses. Generally, the thickness of single-layer is 150mm, that of two-layer is 250mm, and that of three-layer is 350mm.
4.The length and width of concrete hardened ground should be about 200mm~300mm larger than the frame size of the prefabricated houses.
5.When pouring concrete hardened ground, the horizontal error shall be controlled within 20mm.



If you have any request for prefab portal steel house building, please feel free to contact Mr.Andy by followings:
Mr.Andy
Email:kxdandy@chinasteelstructure.cn
Tel:+86 532 85397878
Fax:+86 532 85397878
Mobile/Whatsapp/Wechat:+86 13853233236
Skype:andyyu0074
Welcome to tell us your requirement on blank as below
Hot Tags: Prefab Portable Steel Cabin House, China, manufacturers, suppliers, factory, cheap, custom, cost, quotation, prefabricated, steel frame bungalow design, fast assembly house design, steel cabin house design, Portable Prefab House, worker camp housing, steel temporary buildings design


