Steel Structure Specification:
Industrial Steel Structures building:
Like Workshops / Warehouses / Shopping malls
Steel structures for industrial facilities, including single-storey and multi-storeys buildings.
Storage Warehouses: Tailored steel structures for storage and logistics needs.
Prefabricated Steel Modules: Used for modular construction, allowing for quick installation of pre-assembled units.
Space Frame Structures: Ideal for large-span structures like stadiums, exhibition halls, and airport terminals.
Steel Curtain Walls: Used for building facades in commercial office buildings, creating a modern aesthetic while offering durability.
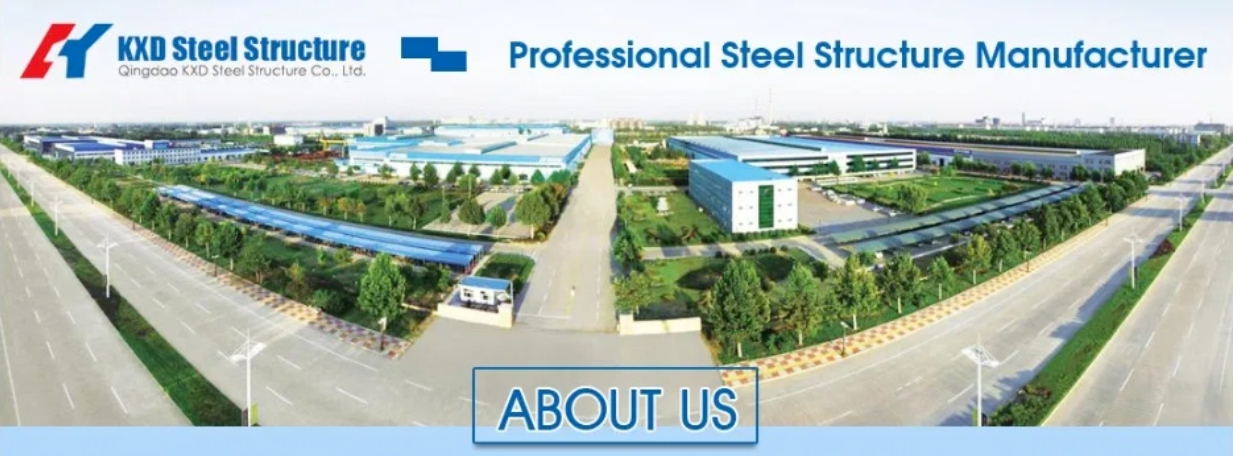
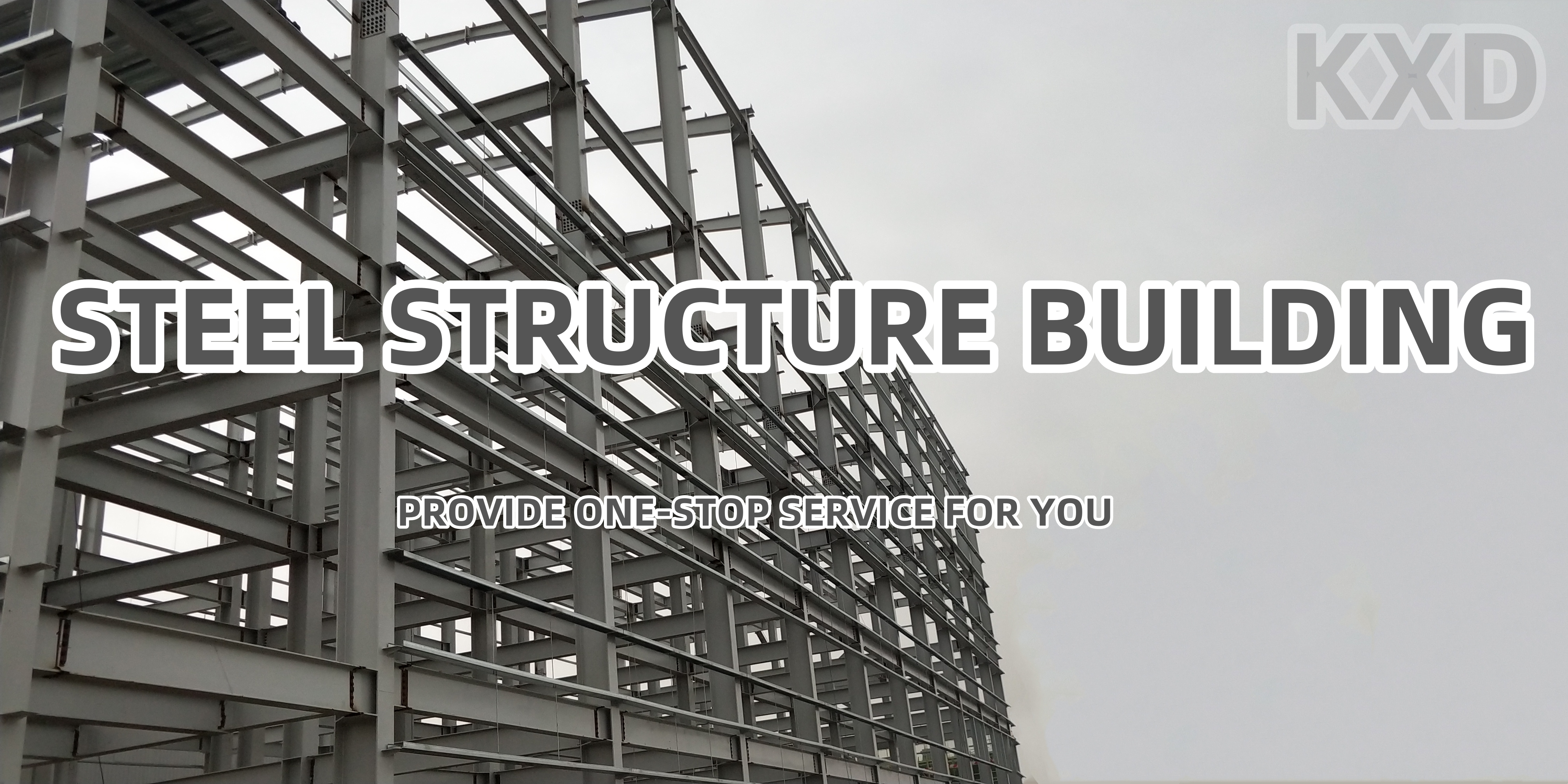
|
Main components of prefab steel structure building |
Base |
Cement and steel foundation anchor bolts |
|
Main frame |
Sectional steel, H steel, I beam, box steel etc. |
|
|
Material |
Q235B, Q355B or others as buyers' requests. |
|
|
Purlin |
C / Z Steel: Size from C120~C320, Z100~Z200, Thickness from 2.0~3.0mm |
|
|
Bracing |
X-type or other type bracing made from angle, round pipe |
|
|
Bolt |
Plain bolt and High-strength bolt |
|
|
Roof & wall |
Insulated sandwich panel or Corrugated steel sheet |
|
|
Additional options |
Parapet, ventilation, skylight, Glass curtain wall, Decorative aluminum panel etc. |
|
|
Door |
Sliding door / Rolling door / Man door |
|
|
Window |
Aluminium alloy window, Plastic steel window |
|
|
Surface |
Anti-rust Painting or Galvanized by different applications |
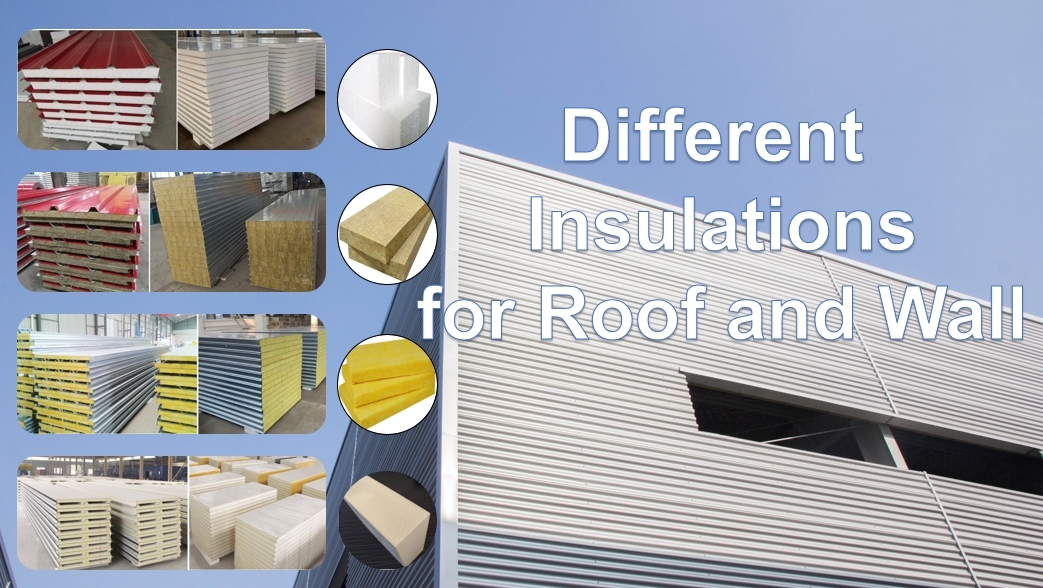
Roof and Wall Systems: Including color-coated steel panels, insulated sandwich panels, and other weather-resistant materials for efficient thermal insulation and waterproofing.
Design Process:
Comprehensive services, including structural design, engineering, and assemble support.
Firstly, we need to confirm what you need, as the below details,
| Size | Length × Width × Height / each layer height |
| Layers | 1 floor ~ 8 layers or more on option |
| Roof & Wall material | Steel sheet ? Insulated Panel ? Decorative Panel? |
| Building Application | exact uage or special requirement |
| Wind Load |
Max. Wind speed? ( Kn/m2 km/h m/s) |
| Snow Load |
Max. snow height?(mm Kn/m2) |
| Crane | Yes or No? Tons? |
| Door & Window | Sizes? Quantity? Layout? |
| Brick wall | Yes or No? Height? |
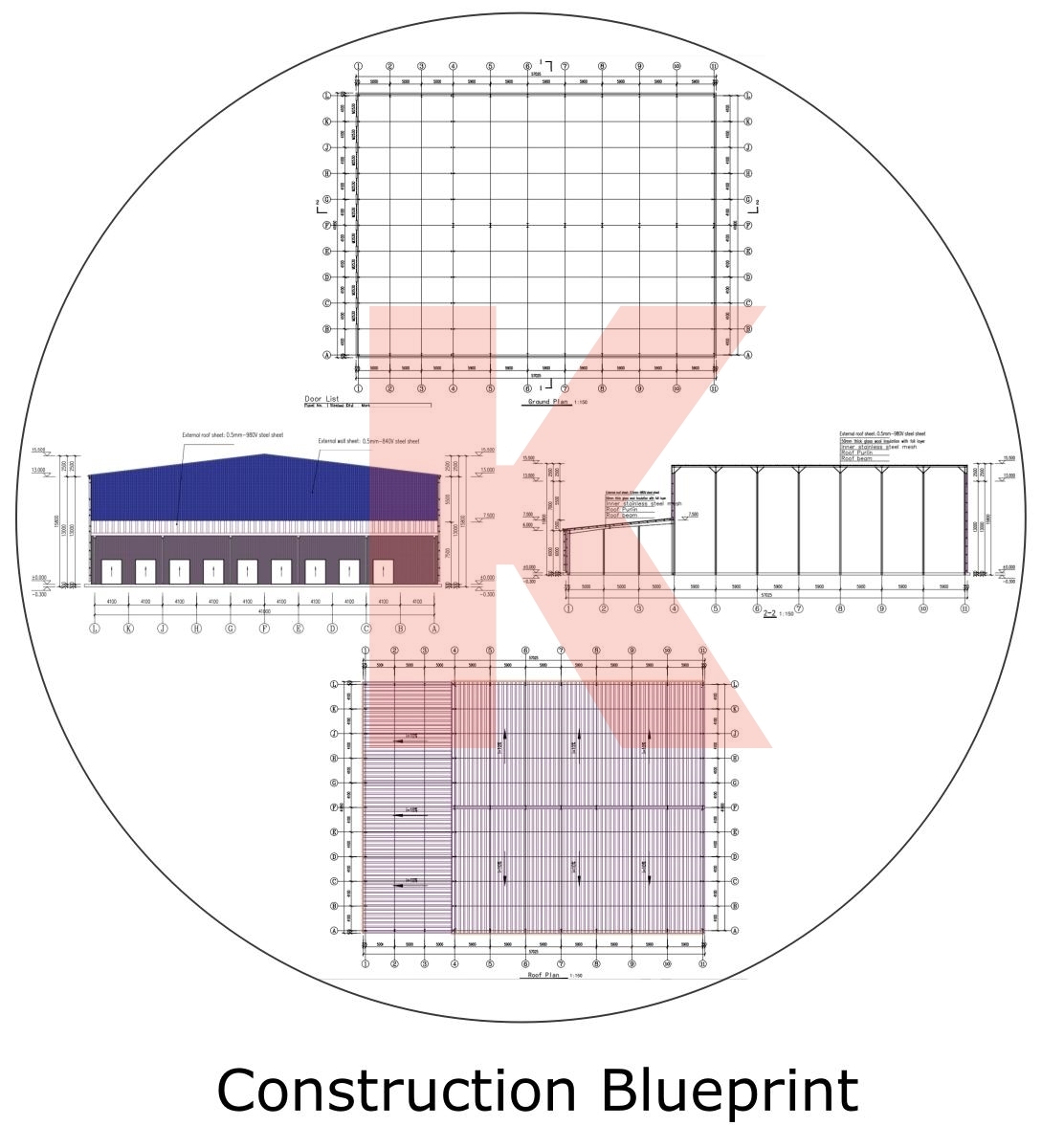
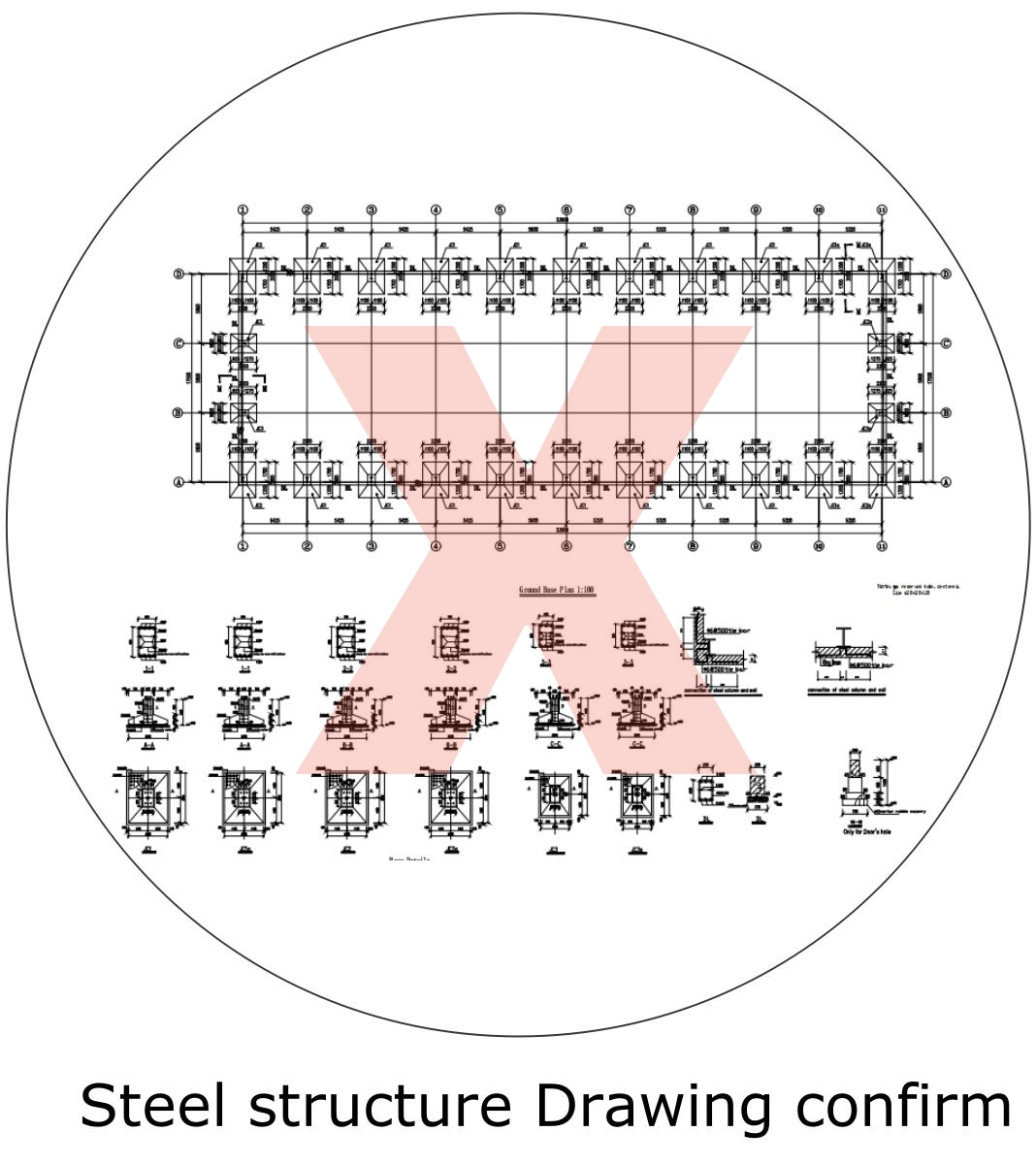
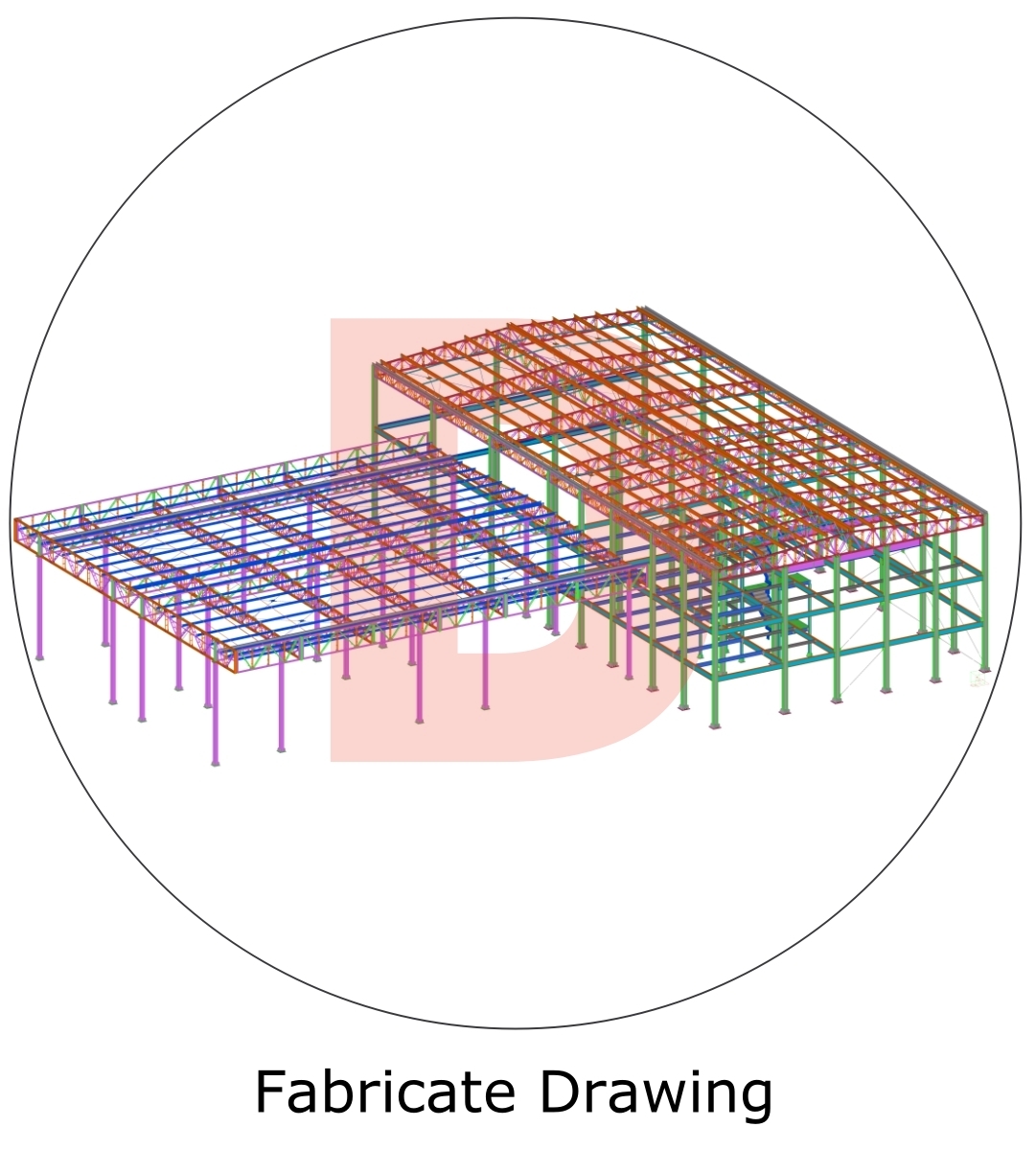

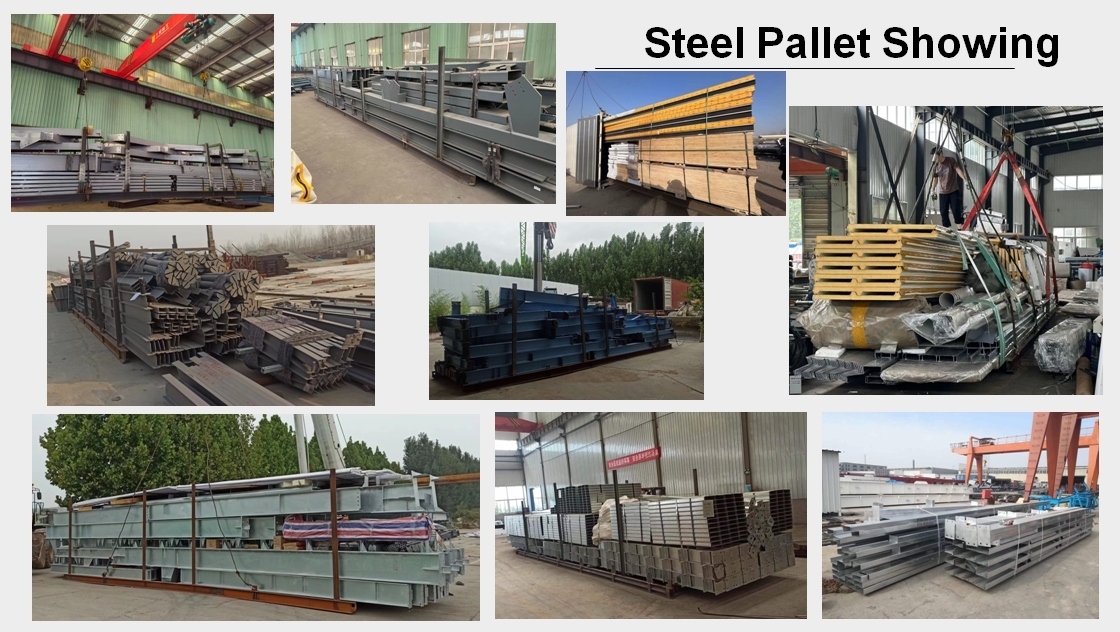
Hot Tags: high strength frame metal structural prefabricated steel buildings with customized design product details, China, manufacturers, suppliers, factory, cheap, custom, cost, quotation, prefabricated, steel structure components design, Steel Structure Storageds, Beautiful Prefabricated Warehouseds, galvanized chicken houses, steel storage buildings, supermarket steel frame


