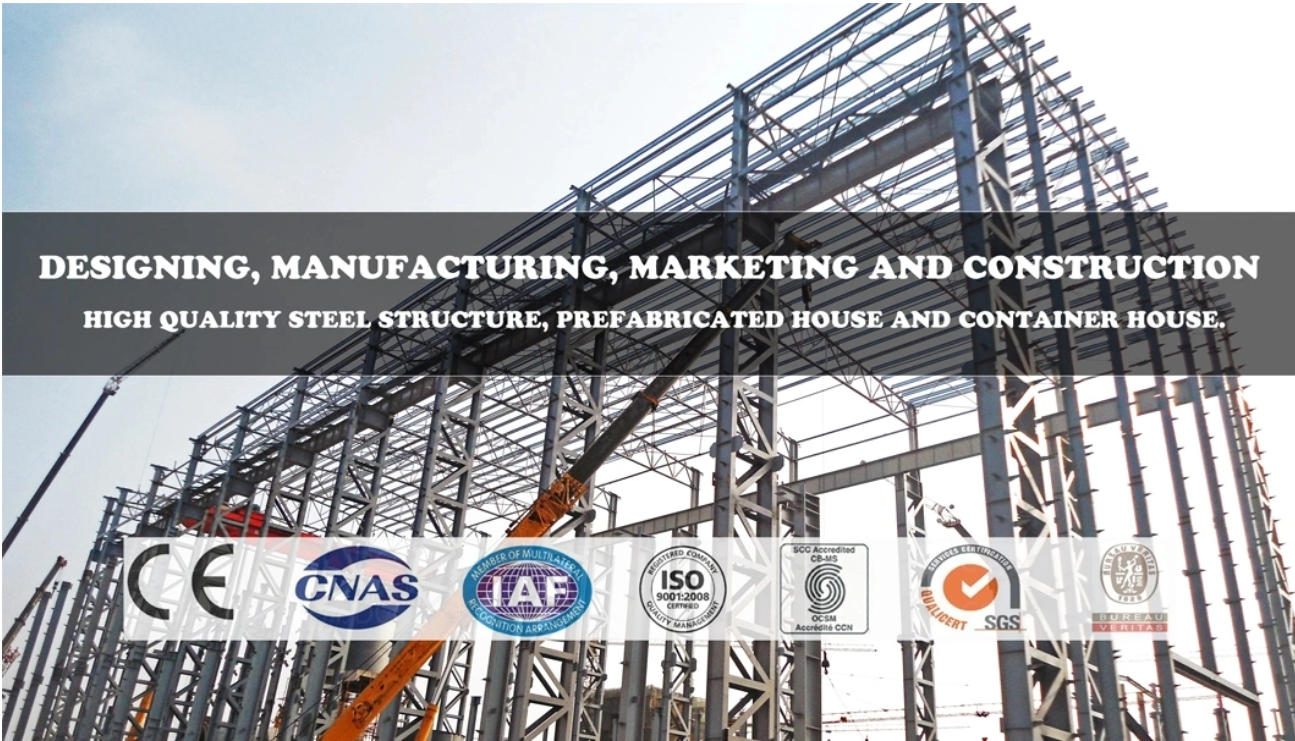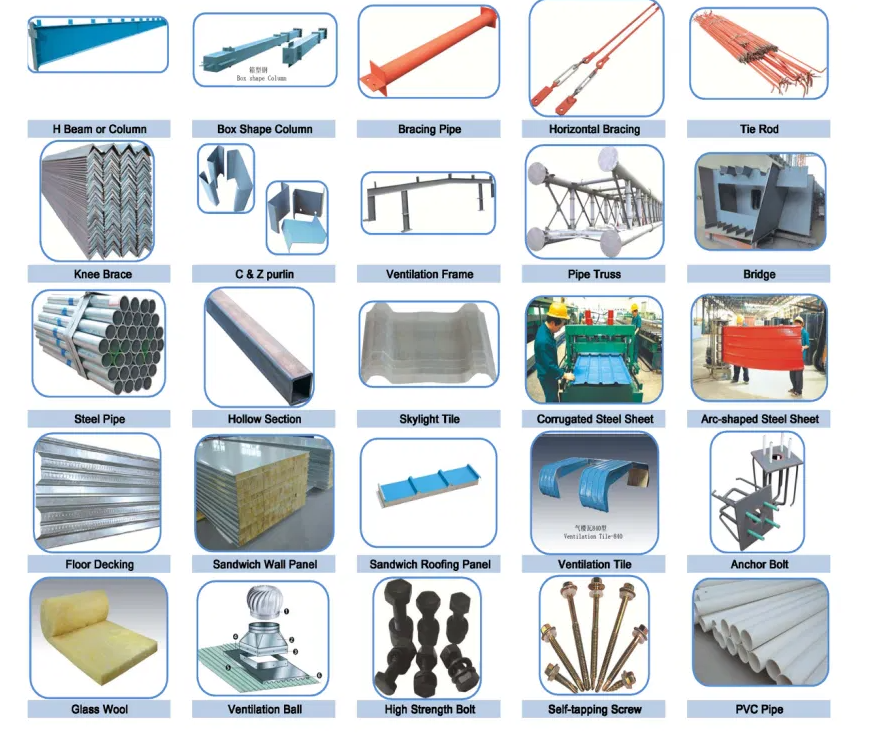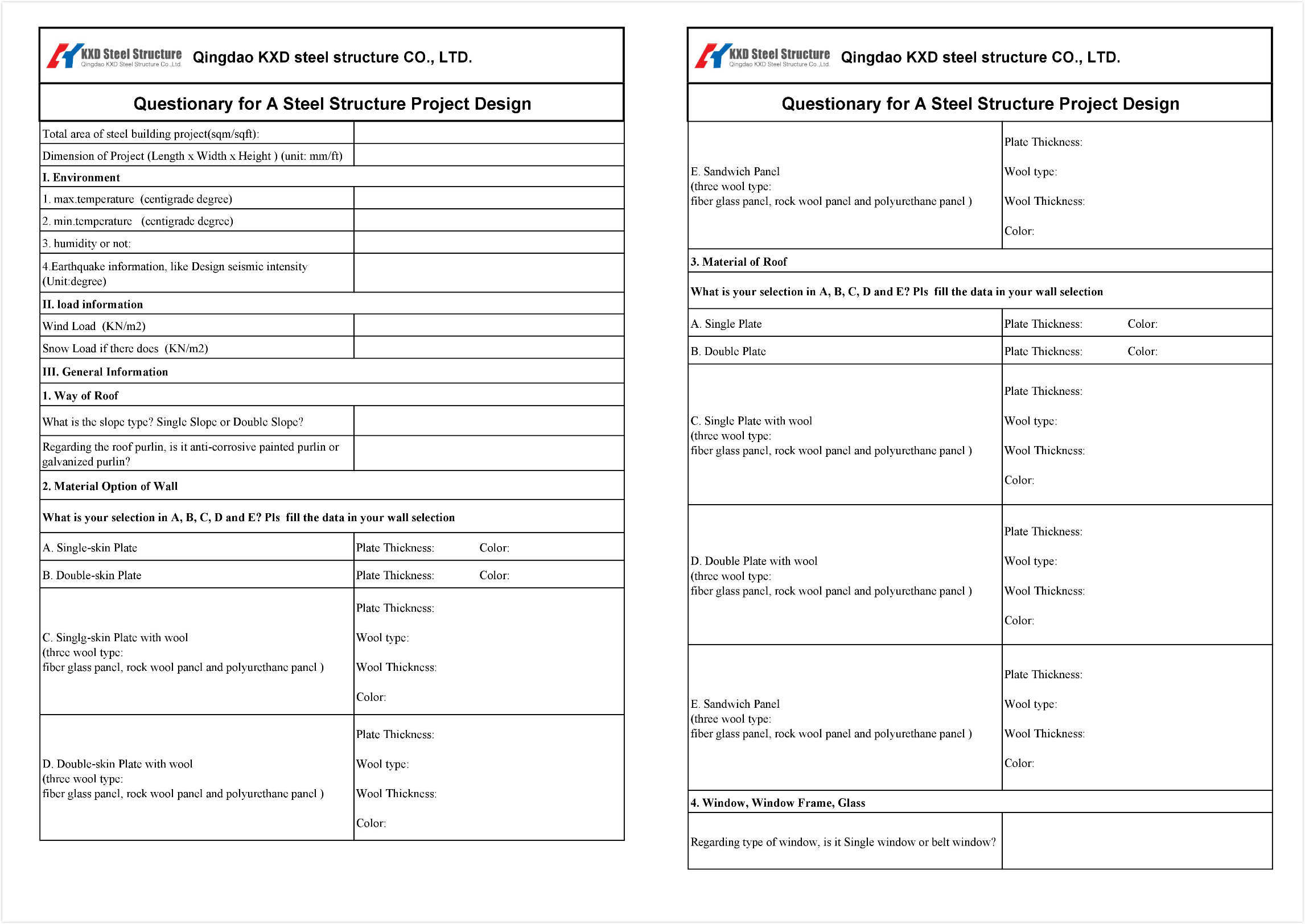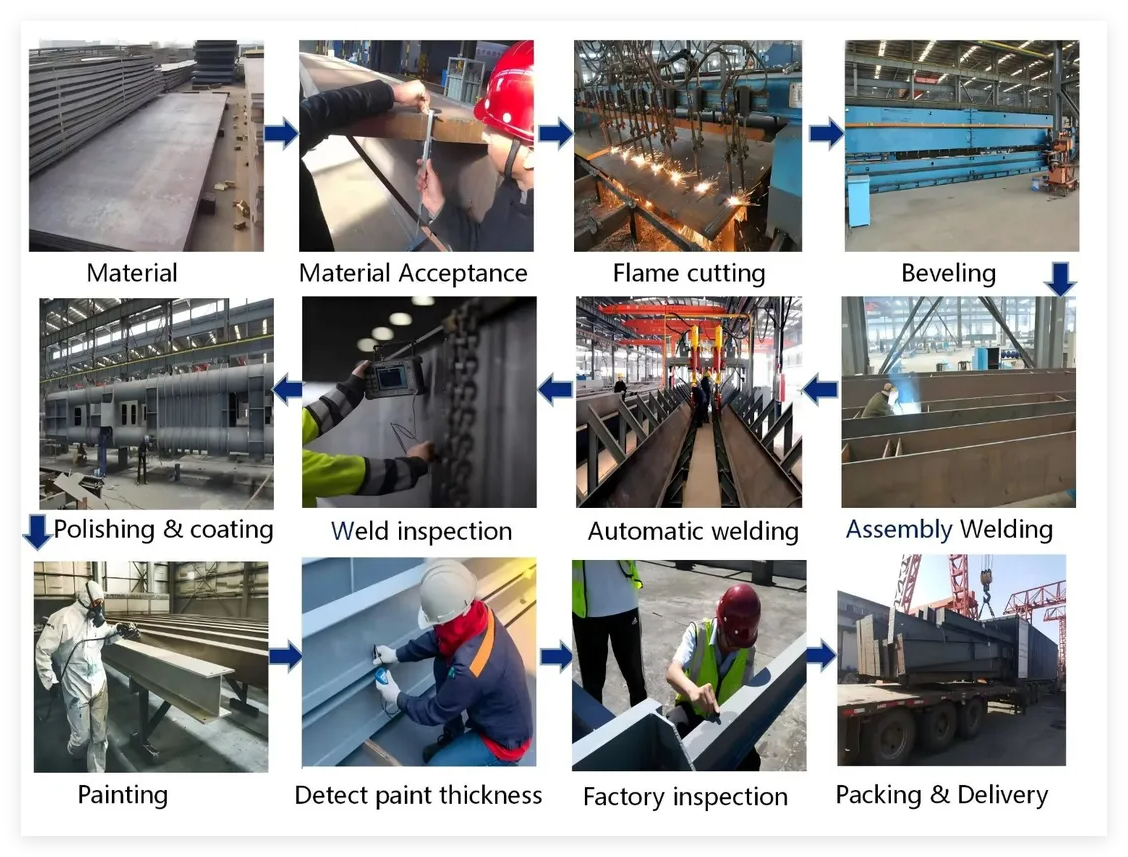Fireproof and Weather-Resistant Steel Warehouse Buildings
The steel structure construction building is a light building composed of steel columns, steel beams, supports, purlins, etc. All steel structure components are manufactured in the factory and delivered to the project site, fast installation, green building, and saving workforce.
It can be widely used for warehouses, workshops, garages, garden storage sheds, airports, office buildings, apartments, and all kinds of steel buildings, metal buildings, modular houses, and steel frames for other riveting and welding parts. etc.
The sizes can be customized according to requirements.

| Name | Steel Structure Warehouse/ Workshop Building | |
| Dimensions | Length | According to customer requirements |
| H Steel Thickness | web plate: 6-32mm | |
| H Steel Height | 200-1500mm | |
| Color | Painted, according to customer requirements | |
| Warehouse Size | Width * length * eave height | |
| Main Components | Base | Cement and steel foundation bolts |
| Main frame | H beam | |
| Steel material | Structural steel Q235B, Q355B or others as buyers' requests. | |
| Purlin | C or Z purlin: Size from C120~C320, Z100~Z20 | |
| Bracing | X-type or other type bracing made from angle, round pipe | |
| Bolt | Plain bolt and High-strength bolt | |
| Roof & wall | Sandwich panel or color corrugated steel sheet | |
| Door | Sliding door,roll-up shutter door or walk door | |
| Window | Aluminium alloy window | |
| Surface | Two lays of Anti-rust Painting | |
| Accessories | Semi-transparent skylight belts, Ventilators, down pipe, Glavanized gutter, etc | |
| Advantages | 1. Lower cost with better quality. | |
| 2. High safety performance. | ||
| 3. Easy to assemble and dismantle. | ||
| 4. Installation with instruction of experienced engineers | ||
| 5. Non-pollution. | ||
| Usages | 1. Workshop, Warehouse, Plant | |
| 2. Steel web frame structure | ||
| 3. Steel H-column and steel H-beam | ||
| 4. Portal frame products | ||
| 5. High-rise building project | ||
| 6. Other steel structure buildings | ||
| Packing | Main steel frame without packing load in 40'HQ | |
| Roof and wall panel load in 40' HQ! | ||
| Drawing | According to drawings or customers' requirements. | |
| Design Parameters | Design for you, please supply us | |
| 1. length, width, height, eave height, roof pitch, etc | ||
| 2. wind load, snow load, rain condition, seismic requirements, etc | ||
| 3. Demands for doors and windows | ||
| 4. Other information if necessary | ||

|
Drawings & Quotation Information:
If you have drawings, we can make the quotation according to your drawings. |
|
| 1) Customized design is welcomed. | |
| 2) Could you tell me about your steel structure project? | |
| Basic design requirements and design Load | |
| 1. Project site location: | |
| 2.Overall dimension(length*width*eave height in meters): | |
| 3. Mezzanine or not? How many kgs of load per square meter on the mezzanine? | |
| 4. Single-layer steel sheet wall or sandwich panel wall: | |
| 5. Snow load if applicable: | |
| 6. Wind speed/load: | |
| 7. Interior column allowed or not: | |
| 8. Overhead crane needed or not, capacity?: | |
| 9. Are there any other particular requirements?: | |
| Building Purpose: we will recommend the best design for the building | |
| A.Warehouse/Storage | |
| B.Factory | |
| C.Agriculture Barn | |
| E.Repair/Mechanic Shop | |
| F.Office Space | |
| G.Medical Warehouse | |
| H.Animal Farm (please confirm what kind of animal) |

OUR SERVICE
DESIGN
Our team of steel structure design experts works with you to define your project balancing scope and budget. We will provide scope drawings, budget confirmation, and schedule within that process. Each building is customized to provide lasting, maintenance-free value.
ENGINEER
After your design is finalized it is submitted to engineering. The engineering team will evaluate the structure to ensure it meets the design criteria and local code requirements. Once complete they will prepare final drawings and ready the plans for fabrication.
FABRICATE
steel buildings come pre-cut, pre-drilled, and ready for on-site assembly. Our fabrication process ensures the fabricated materials are cut to specification, packaged ready to for delivery by ship.
DELIVERY
Before a building is delivered our logistics professionals will verify the bill of materials quantities at the factory.
SUPPORT
We fabricate all structures to be erected on-site by yourself or a professional. Regardless, our project management team will be ready to support you through completion until the last piece of trim is installed.

Hot Tags: fireproof and weather-resistant steel warehouse buildings at competitive prices, China, manufacturers, suppliers, factory, cheap, custom, cost, quotation, prefabricated, steel storage shed, Z Steel Structure Purlin, steel farm buildings, steel structure inc, earthquake resistant steel buildings, steel structure for residential building


