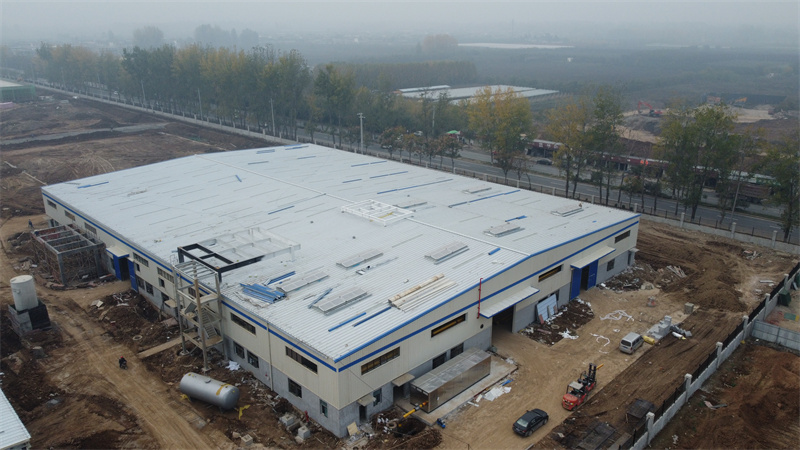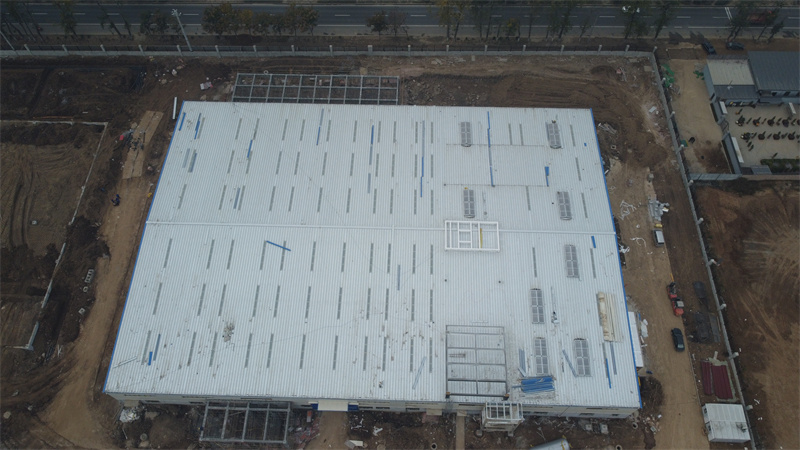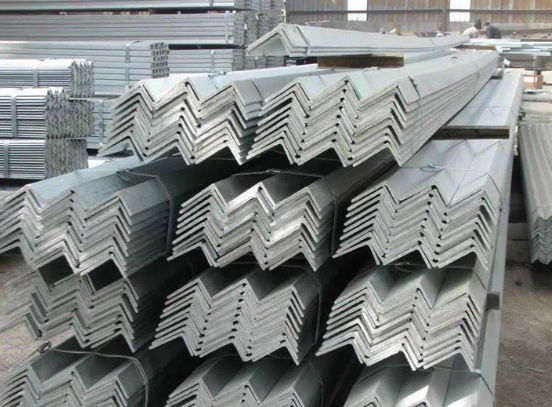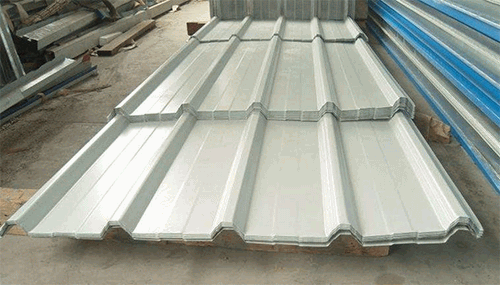Special Big Span Steel Structure Workshop

Short Description:
Length*Width*Height: 60m*50m*12m
Usage: manufacturing workshop.
Property: this workshop is used to assemble airplane, that's why need a very big span to contain the airplane.

Main Steel Structure Frame
Main structure is made by steel pipe, we called it space frame structure, this type structure got light self weight, so that the column and concrete foundation no need very heavy, saved construction cost. Also the distance between support column can be very big, which is easy for the car under it to pass.

Steel Support System
The space frame support is made by round pipe, and the support full of the structure, which is a very stable and strong structure.

Wall & Roof Covering System
Roof purlin: galvanized C steel, common choice for standard steel structure workshop building.
Side purlin: galvanized C steel, the steel get galvanized manufacture treatment will get a longer life time.
Roof sheet: use V840 steel sheet panel as standard roof cover, which is a popular choice for most of the workshop roof cover.
Wall sheet: use aluminum plastic panel las wall panel, which is easy to maintain after installation.

Hot Tags: high quality fully customizable light steel structure frame prefabricated big canopy warehouse workshop for heavy bending, China, manufacturers, suppliers, factory, cheap, custom, cost, quotation, prefabricated, Prefabricated Broiler Houseds, Rock wool sandwich panel design, eps sandwich wall panel, PU Sandwich Panelds, Z Steel Structure Purlin, High Rise Steel Structure Workshopds


