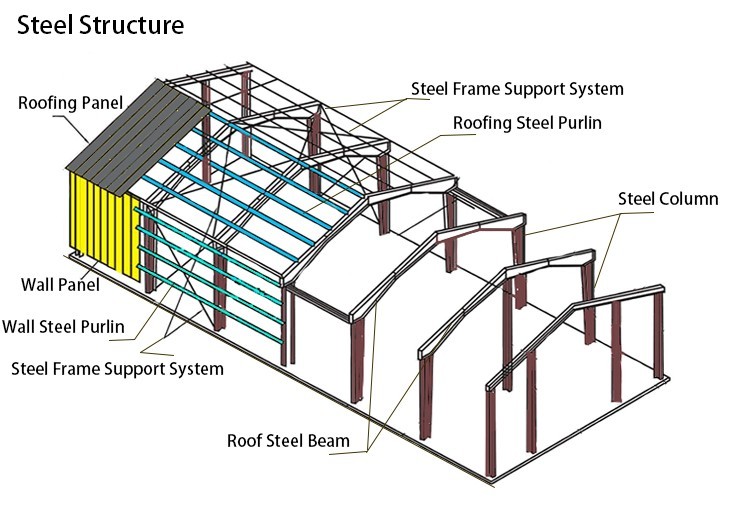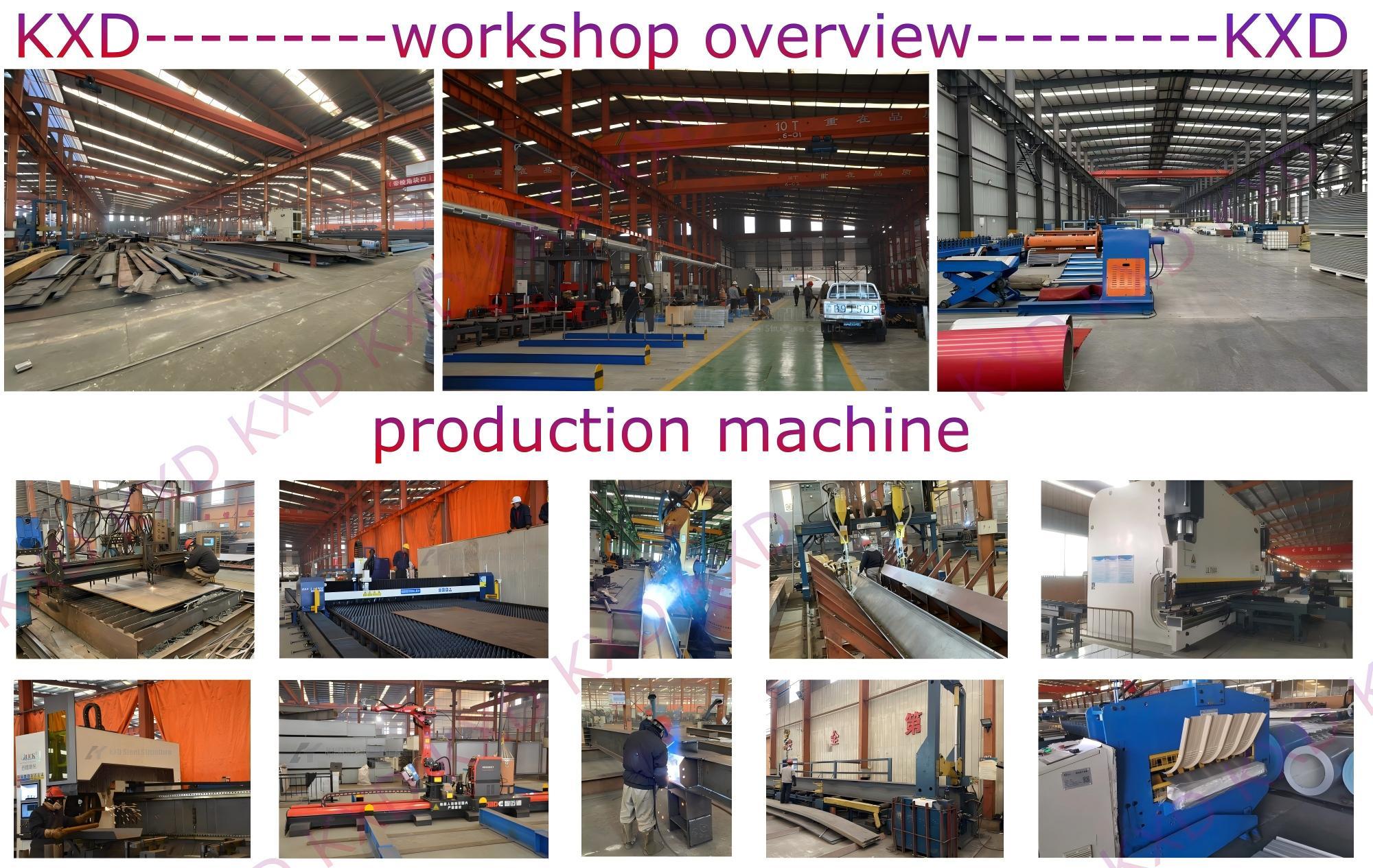Prefab steel structure building Description:
|
Application |
residential steel home/house steel farm building, poultry, cow shed etc. Logistics warehouse, industrial workshop commercial building storage shed, Hangar sport hall, steel hall, shopping mall, office |
|
|
Specification |
Clear span: (width) |
6~50m without middle column |
|
Height |
2~20m |
|
|
Length |
as requirements |
|
|
Material Grade |
Q355b, Q235b, S355JR, S235JR or as request |
|
|
Column/beam |
Welded or Hot rolled H , I , box steel |
|
|
Tie beam |
round pipe or square tube, or as requested |
|
|
X brace |
round steel bar, angle steel, or as requested |
|
|
Purlin |
C /Z section steel, thickness 2.0mm,2.2mm,2.5mm,3.0mm |
|
|
sag rod |
steel round bar, angle, C purlin etc |
|
|
Wall & Roof |
steel sheet (0.4~0.75mm) |
|
|
Gate |
Electric rolling shutter /Sliding door |
|
|
Exit Door |
Aluminum alloy door/ Glass door/ steel security door/stainless steel security door |
|
|
Window |
Plastic steel or Aluminum alloy frame sliding window/ swing window |
|
|
Surface |
Alkyd painting rich-zinc epoxy painting |
|
|
Certificate |
ISO90001,CE EN1090 EXC2 ,IWE etc |
|
|
Quality Control |
The third party ,SGS, QIMA, BV all accept |
|
|
Crane |
5MT, 10MT, 15MT, 20MT, 30MT etc. |
|
|
Other accessories |
gutter, flashing trimming cover, down spout, ventilation, skylight, bolts, rivets, anchor bolt, self tapping screw, sealant etc |
|
|
Package |
main steel frame loads in 40'OT / packed steel pallet
roof &wall panel load in 40'HQ! |
|

3D models of Our executed projects:

Company and Production Show:

Hot Tags: warehouse prefabricated light weight steel structure buildings for sale, China, manufacturers, suppliers, factory, cheap, custom, cost, quotation, prefabricated, airport hangar building, steel frame apartment building design, Modular Container Houseds, refinery construction, broiler chickens farms, steel structure homes


